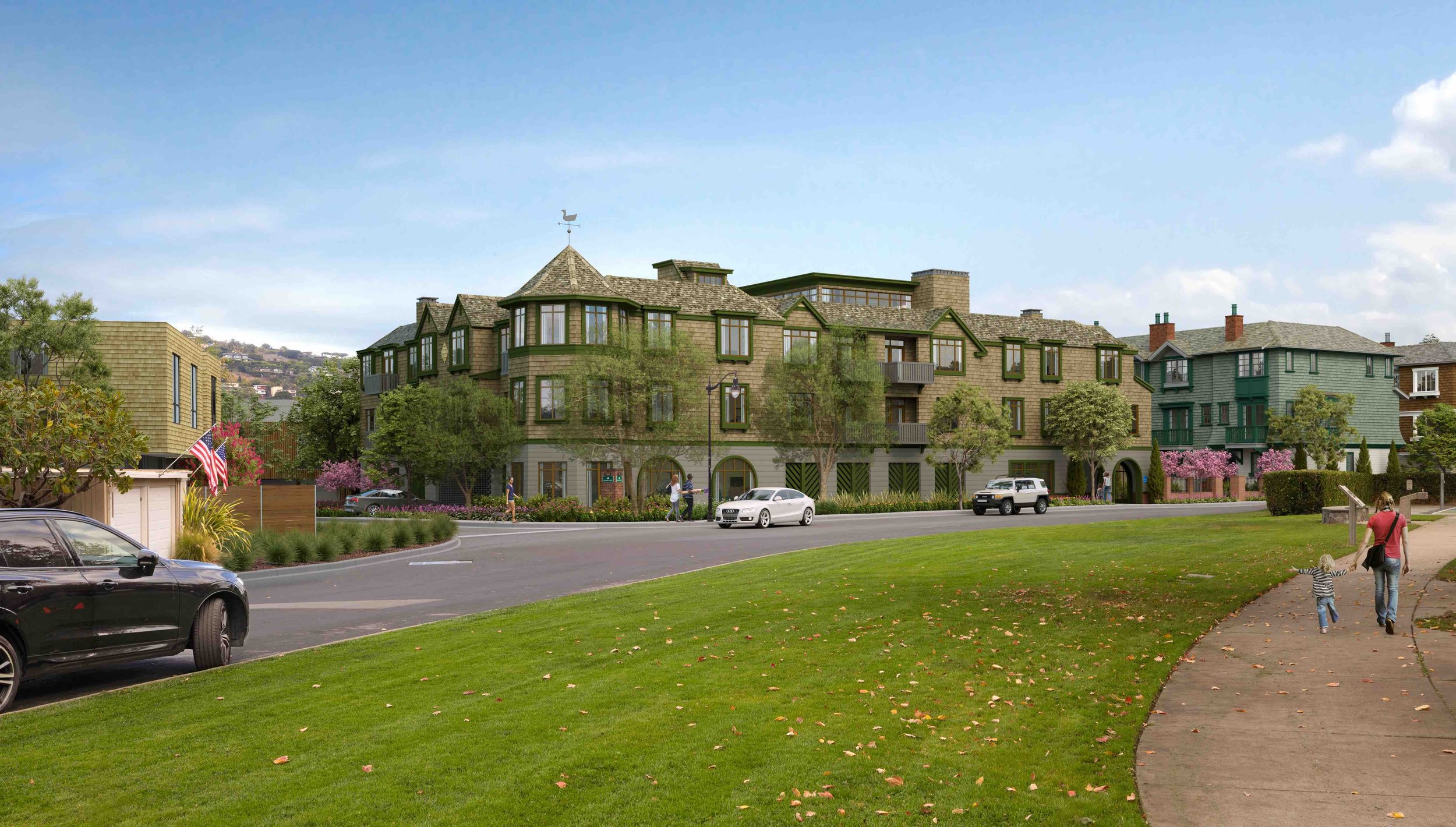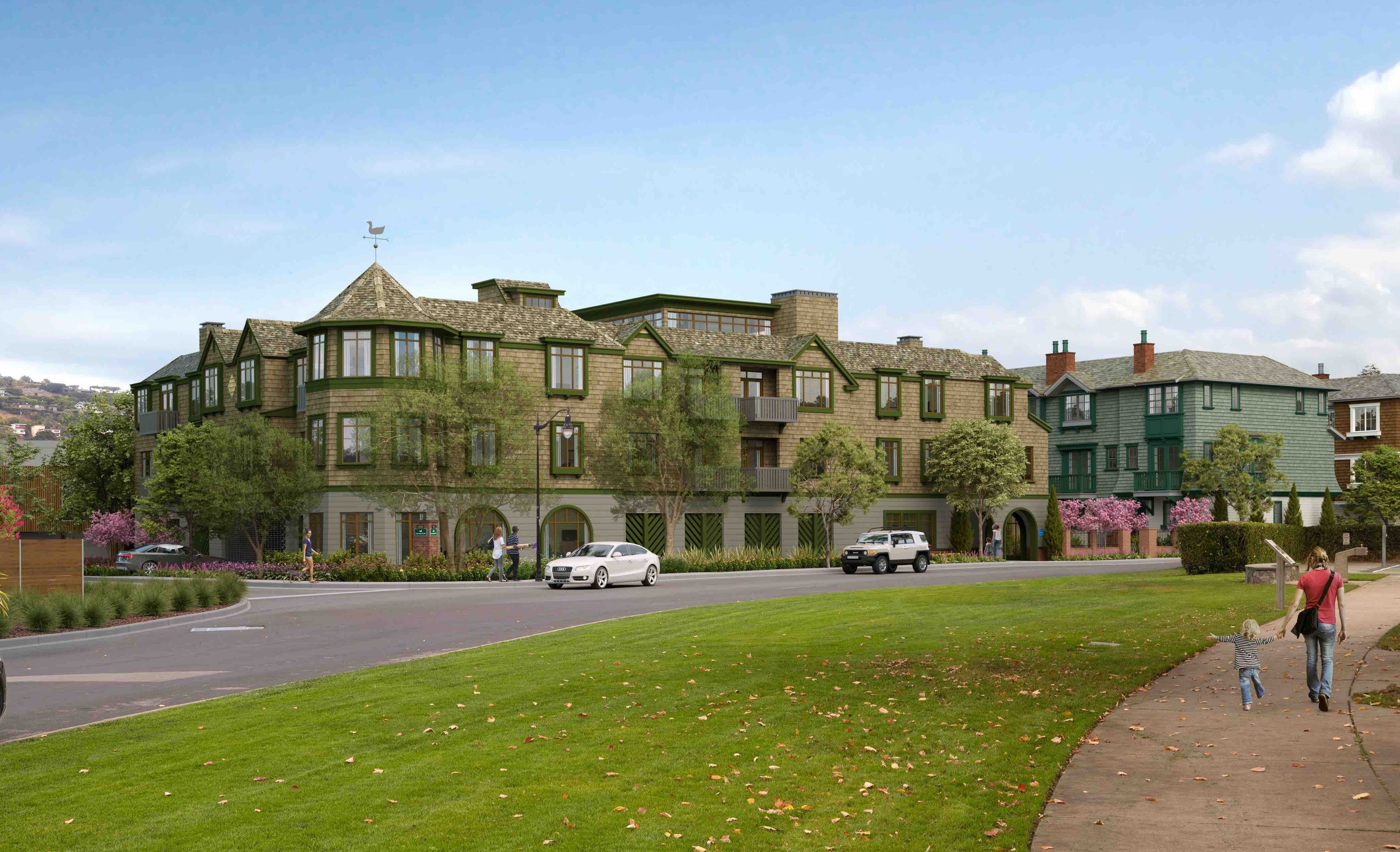
Reimagining
Mallard Pointe
A sustainable vision for Mallard Pointe
The current Mallard Pointe homes were constructed in 1951 by the Belvedere Land Company. Originally built as summer residences, the majority of these 22 homes have had limited upgrades over the past 70 years. The homes are now facing functional and market obsolescence.
The owners of Mallard Pointe have received planning approvals to redevelop the property to create 40 new, sustainable residences to prepare for the next 70 years. In keeping with the character of Belvedere, the project is thoughtfully designed to blend into and complement the neighborhood, while adding a net increase of 18 much-needed housing units within the community.
Long-Term Sustainability
The approved plan reflects a comprehensive reinvestment in site infrastructure and offers sustainably designed homes adaptable to modern lifestyles. The new community will feature an energy efficient design, rooftop solar, drought-resistant plantings, and more.
Housing Creation
The plan includes 40 new units (a net increase of 18 units) including one accessory dwelling unit (ADU) and four apartments designated for workforce housing. The reimagined community includes rental apartments, duplexes, townhomes, and for-sale single-family homes designed to accommodate a range of household sizes and living styles. The apartment building is designed to provide a walkable location without stairs and will offer a new local option for empty nesters seeking to downsize.
Contextual Design
The lagoon homes and apartment building are carefully designed to complement and be compatible with Belvedere’s unique character. The buildings are designed by local, award-winning architectural firms with decades of experience in Marin County.
Building Resilience
The project is being designed to account for sea level rise and will be FEMA compliant, with the first occupied floor located at Base Flood Elevation plus one foot (i.e., 11 feet above sea level). In addition, the new residences will be built to the latest seismic, structural, and life/safety standards, including fire suppression systems and improved building access for first responders.
Community Benefits
Community benefits of the plan include development fees payable to the City of Belvedere, significantly greater property tax revenues, the creation of four units of workforce housing, and improved pedestrian connections, traffic safety and traffic reducing measures.
Project Density
The 2.8-acre site is located in a zone designated Medium Density Residential. The General Plan allows up to 20 units an acre on developable areas, which represents a potential of 56 units on this property that could increase to over 80 units through the State Density Bonus Law. Alternatively, ownership proposed 40 residences, less than half of the maximum density allowed.
Schedule
2Q 2024: Final discretionary approvals received from the City of Belvedere
2Q 2024–2Q 2025: Construction documents and permitting
3Q 2025: Anticipated construction start
Project Endorsements
Our Mallard Pointe proposal has been endorsed by several local environmental and housing advocacy organizations.
Community Outreach
Since the start of our planning process, our team has held over 100 meetings with residents, community members, City staff, local officials, the Belvedere Lagoon Property Owner's Association, numerous public agencies, and other interested stakeholders. Our conversations with the local community will continue throughout the development process.
Our door is always open. We invite you to contact our team to ask questions, provide feedback, and learn more about our vision for Mallard Pointe.











